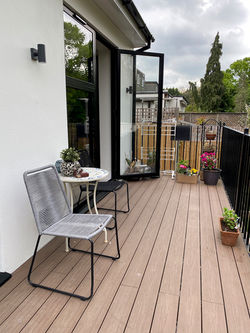A Victorian house that needed general renovation and expansion.
The project included planning, construction and general renovation and, of course, the design and styling of the entire house. The family, numbering 5 people, asked for a bright and modern house that would contain work areas, a utility room and an open space that includes a large kitchen, dining area and family corner.
In a joint decision with the customers, we have preserved some of the original features of the house like the tiles floor in the entrance and the cornice works in the ceiling which preserves the Victorian charm and creates an interesting combination of old and new.
Edgware House
Nestled in the heart of Edgware, a charming bungalow has undergone a majaor transformation. Originally a modest one-story home, this project saw extensions towards the back garden and into the loft, seamlessly blending the indoors with the outdoors and effectively doubling its space.
The new layout boasts four ensuite bedrooms, making the space a haven of privacy and comfort. But the true heart of the home is the open-plan kitchen, dining, and living area. This spacious zone is designed to embrace the stunning views of a gentle brook that runs just beyond the property, inviting nature into the living space. The modern kitchen is equipped with a cleverly concealed utility room. The entrance to the utility room is integrated into the line of tall kitchen cabinets, maintaining a seamless and stylish look.
The overall decor is light and airy with a modern flair, punctuated by the owner’s collection of substantial wooden furniture. These pieces add a touch of enchantment and warmth, contrasting beautifully with the contemporary vibe. The result? A unique environment that evokes the feel of a luxurious holiday villa right in your everyday space.
 |  |  |  |  |  |  |
|---|---|---|---|---|---|---|
 |  |  |  |  |  |  |
 |  |  |  |  |  |  |
 |  |  |  |  |  |  |
 |  |